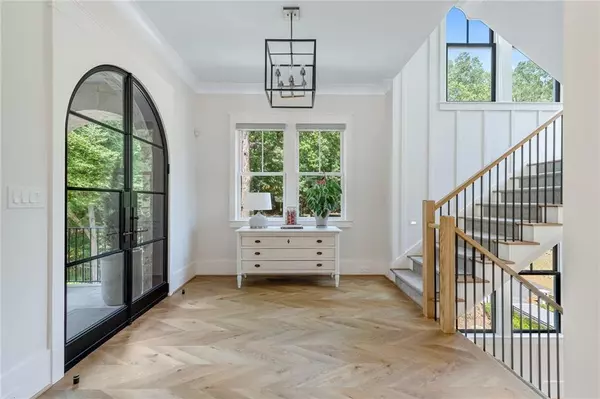
3244 Stillhouse RD SE Atlanta, GA 30339
5 Beds
6.5 Baths
7,851 SqFt
UPDATED:
12/20/2024 02:54 AM
Key Details
Property Type Single Family Home
Sub Type Single Family Residence
Listing Status Active
Purchase Type For Sale
Square Footage 7,851 sqft
Price per Sqft $573
Subdivision Private 6.75 Acres
MLS Listing ID 7418382
Style European
Bedrooms 5
Full Baths 6
Half Baths 1
Construction Status Resale
HOA Y/N No
Originating Board First Multiple Listing Service
Year Built 2021
Annual Tax Amount $9,884
Tax Year 2023
Lot Size 6.723 Acres
Acres 6.723
Property Description
Nestled on 6.75 acres of park-like grounds, this magnificent home offers a serene retreat
surrounded by the soothing sounds of the rushing water from Little Nancy Creek, songbirds,
owls, and the gentle breeze through old-growth hardwoods. With five spacious bedrooms and 6.5
elegant bathrooms, this 8,539 square-foot home is designed for comfort and sophistication. The
estate boasts multiple indoor-outdoor living spaces, perfect for both relaxing and entertaining.
The home features a grand master suite with his and her master bathroom, equipped with heated
tile floors and expansive walk-in closets, providing a luxurious private sanctuary. The open-concept living areas are flooded with natural light and seamlessly blend into the outdoor spaces,
creating a harmonious flow throughout the home. The state-of-the-art kitchen is a chef's dream,
featuring top-of-the-line appliances, custom cabinetry, and a large center island. Enjoy the best
indoor-outdoor living with multiple porches and patios, a beautifully landscaped yard, and
plenty of space for entertaining. Situated in the heart of Vinings with an Atlanta address and low
Cobb County taxes, this estate is just a mile from I-75 and 285, offering quick access to
Buckhead, Midtown, Downtown, and the airport. For families with school-age children,
prestigious schools such as Westminster, Lovett, and Pace Academy are conveniently located
just 10 minutes away. This exceptional property offers the perfect blend of luxury, privacy, and
convenience. Experience the feeling of a vacation resort every day in this stunning home. Don't
miss the opportunity to own this one-of-a-kind estate. There is nothing like this in Atlanta. Priced below current appraised value. Contact us today to schedule a private tour
and experience the magic of this exquisite property for yourself.
Location
State GA
County Cobb
Lake Name None
Rooms
Bedroom Description Master on Main,Oversized Master
Other Rooms Outdoor Kitchen
Basement Daylight, Exterior Entry, Finished, Finished Bath, Full, Interior Entry
Main Level Bedrooms 1
Dining Room Open Concept
Interior
Interior Features Beamed Ceilings, Central Vacuum, Crown Molding, Disappearing Attic Stairs, Double Vanity, Entrance Foyer, High Ceilings 9 ft Upper, High Ceilings 10 ft Lower, High Ceilings 10 ft Main, High Speed Internet, His and Hers Closets, Walk-In Closet(s)
Heating Electric, Forced Air, Hot Water, Natural Gas
Cooling Ceiling Fan(s), Central Air, Zoned
Flooring Brick, Ceramic Tile, Hardwood
Fireplaces Number 3
Fireplaces Type Basement, Family Room, Gas Starter
Window Features Insulated Windows
Appliance Dishwasher, Disposal, Double Oven, Electric Oven, ENERGY STAR Qualified Appliances, Gas Range, Range Hood, Refrigerator
Laundry Laundry Room, Main Level
Exterior
Exterior Feature Courtyard, Garden, Private Entrance, Private Yard, Rear Stairs
Parking Features Attached, Driveway, Garage, Garage Door Opener, Storage, Electric Vehicle Charging Station(s)
Garage Spaces 3.0
Fence Back Yard
Pool None
Community Features Near Schools, Near Shopping, Near Trails/Greenway, Street Lights
Utilities Available Cable Available, Electricity Available, Natural Gas Available, Phone Available, Sewer Available, Underground Utilities, Water Available
Waterfront Description Creek
View Creek/Stream, Trees/Woods
Roof Type Composition,Metal,Ridge Vents
Street Surface Paved
Accessibility Accessible Doors
Handicap Access Accessible Doors
Porch Covered, Front Porch, Screened
Total Parking Spaces 2
Private Pool false
Building
Lot Description Back Yard, Creek On Lot, Front Yard, Landscaped, Private, Wooded
Story Three Or More
Foundation Brick/Mortar
Sewer Public Sewer
Water Public
Architectural Style European
Level or Stories Three Or More
Structure Type Brick 4 Sides,Cement Siding
New Construction No
Construction Status Resale
Schools
Elementary Schools Teasley
Middle Schools Campbell
High Schools Campbell
Others
Senior Community no
Restrictions false
Tax ID 17097700140
Special Listing Condition None








