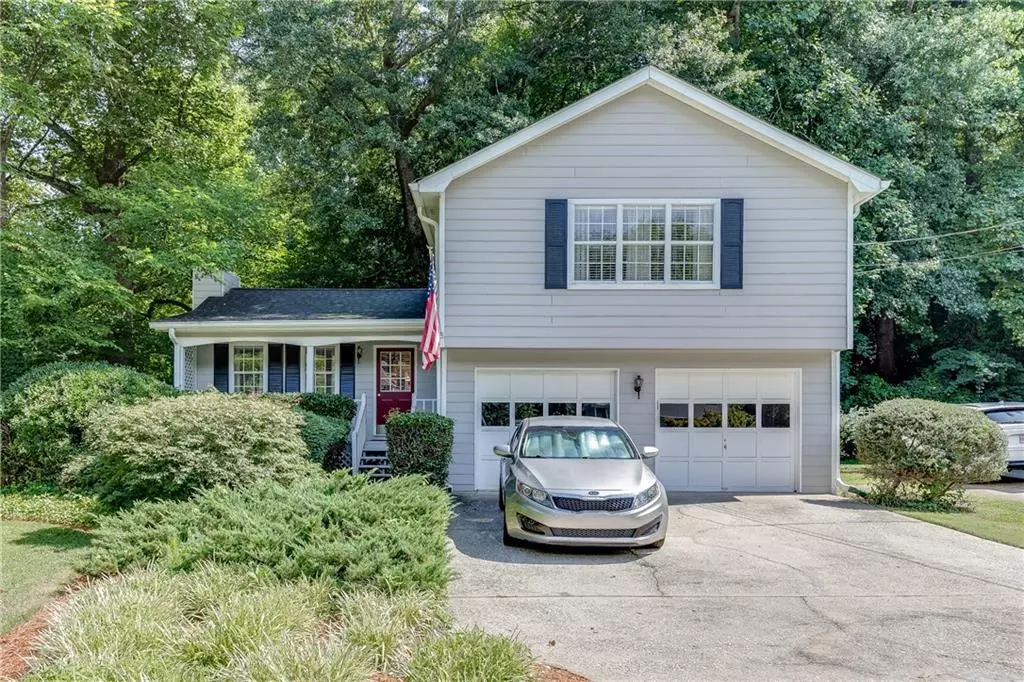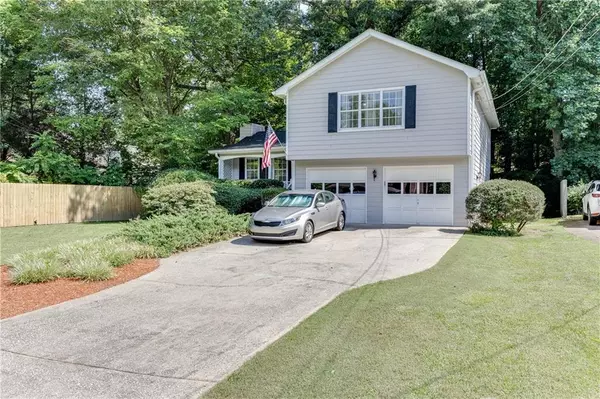
3072 Gwin Oaks DR Lawrenceville, GA 30044
3 Beds
2.5 Baths
1,548 SqFt
UPDATED:
12/12/2024 11:19 AM
Key Details
Property Type Single Family Home
Sub Type Single Family Residence
Listing Status Pending
Purchase Type For Sale
Square Footage 1,548 sqft
Price per Sqft $218
Subdivision Dakota
MLS Listing ID 7415480
Style Traditional
Bedrooms 3
Full Baths 2
Half Baths 1
Construction Status Resale
HOA Y/N No
Originating Board First Multiple Listing Service
Year Built 1985
Annual Tax Amount $606
Tax Year 2023
Lot Size 0.290 Acres
Acres 0.29
Property Description
Welcome to your Dream Home in the coveted Brookwood school district! This is a home that you simply cannot overlook. A true sanctuary that’s ready for you to move in and start making all your family moments to memories. This recently rejuvenated home boasts three spacious bedrooms and two and a half bathrooms, with tile and cozy carpeting throughout. The main floor is an entertainer’s delight, featuring a robust family room, a convenient half bath, and a generous kitchen and dining area. The kitchen shines with pristine laminate countertops and chic white cabinetry. Ascend to the upper level and discover three meticulously maintained bedrooms and two full bathrooms. Each bedroom offers ample space and abundant closet storage. For your convenience, the laundry is strategically located on the upper floor, providing easy access from all rooms. The backyard is your canvas ready for your imagination, extending far beyond the wooded privacy is potential for clearing, you can create an extraordinary outdoor oasis. Nestled in a beautiful neighborhood and within walking distance to Gwin Oaks elementary school, this home offers an idyllic lifestyle. Enjoy the nearby swim and tennis club at your leisure, with no HOA or rental restrictions to worry about. This home is ready and waiting for you, Don’t let this opportunity pass you by. Your dream home awaits in Brookwood.
Location
State GA
County Gwinnett
Lake Name None
Rooms
Bedroom Description None
Other Rooms None
Basement None
Dining Room Open Concept
Interior
Interior Features Cathedral Ceiling(s), Entrance Foyer, High Ceilings 9 ft Lower, High Ceilings 9 ft Main, High Ceilings 9 ft Upper, High Speed Internet
Heating Central
Cooling Attic Fan, Central Air
Flooring Carpet, Ceramic Tile
Fireplaces Number 1
Fireplaces Type Family Room
Window Features Double Pane Windows,Insulated Windows,Window Treatments
Appliance Dishwasher, Electric Cooktop, Electric Oven, Electric Range, Electric Water Heater, Microwave, Refrigerator
Laundry In Hall, Laundry Closet
Exterior
Exterior Feature Awning(s), Rain Gutters, Storage
Parking Features Garage, Garage Door Opener, Garage Faces Front, Level Driveway, Storage
Garage Spaces 2.0
Fence None
Pool None
Community Features None
Utilities Available Cable Available, Electricity Available, Phone Available, Sewer Available, Water Available
Waterfront Description None
View Rural, Trees/Woods
Roof Type Composition
Street Surface Asphalt
Accessibility None
Handicap Access None
Porch Covered, Front Porch, Patio, Rear Porch
Private Pool false
Building
Lot Description Back Yard, Level, Private, Rectangular Lot
Story Multi/Split
Foundation Concrete Perimeter, Slab
Sewer Public Sewer
Water Public
Architectural Style Traditional
Level or Stories Multi/Split
Structure Type Wood Siding
New Construction No
Construction Status Resale
Schools
Elementary Schools Gwin Oaks
Middle Schools Five Forks
High Schools Brookwood
Others
Senior Community no
Restrictions false
Tax ID R6107 105
Special Listing Condition Trust








