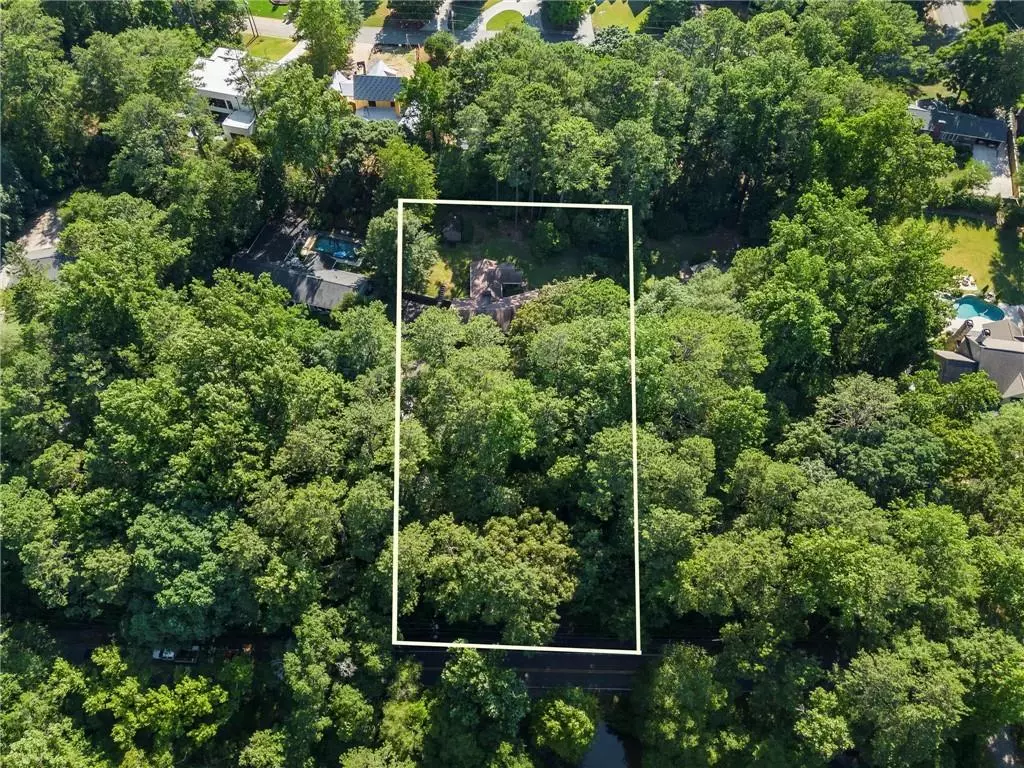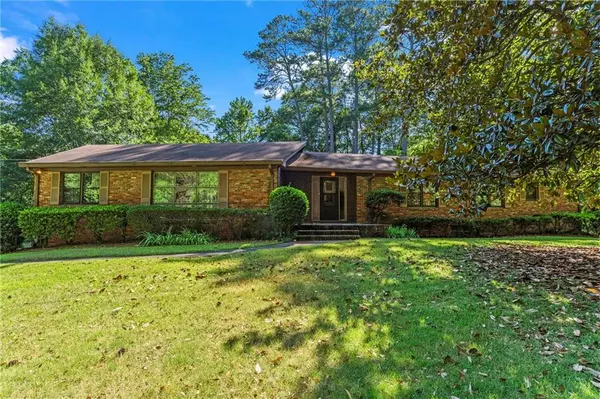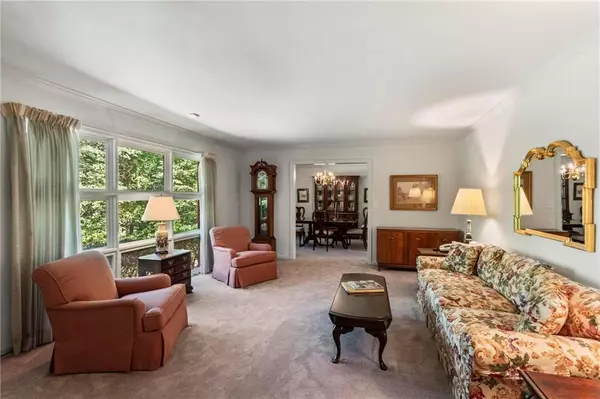
4872 Northland DR Atlanta, GA 30342
3 Beds
2 Baths
3,181 SqFt
UPDATED:
12/07/2024 05:44 PM
Key Details
Property Type Single Family Home
Sub Type Single Family Residence
Listing Status Active
Purchase Type For Sale
Square Footage 3,181 sqft
Price per Sqft $282
Subdivision Itp
MLS Listing ID 7407873
Style Ranch,Traditional
Bedrooms 3
Full Baths 2
Construction Status Resale
HOA Y/N No
Originating Board First Multiple Listing Service
Year Built 1958
Annual Tax Amount $4,939
Tax Year 2023
Lot Size 1.061 Acres
Acres 1.061
Property Description
Location
State GA
County Fulton
Lake Name None
Rooms
Bedroom Description Master on Main
Other Rooms Kennel/Dog Run, Shed(s)
Basement Bath/Stubbed, Unfinished
Main Level Bedrooms 3
Dining Room Separate Dining Room
Interior
Interior Features Bookcases
Heating Central, Natural Gas
Cooling Ceiling Fan(s), Central Air, Electric
Flooring Carpet, Hardwood
Fireplaces Number 1
Fireplaces Type Family Room, Raised Hearth
Window Features None
Appliance Dishwasher, Gas Cooktop, Range Hood, Refrigerator
Laundry Main Level
Exterior
Exterior Feature Private Entrance, Private Yard
Parking Features Garage, Garage Faces Side
Garage Spaces 2.0
Fence None
Pool None
Community Features None
Utilities Available Cable Available, Electricity Available, Natural Gas Available, Phone Available, Sewer Available, Water Available
Waterfront Description None
View Trees/Woods
Roof Type Composition
Street Surface Asphalt
Accessibility None
Handicap Access None
Porch Enclosed
Private Pool false
Building
Lot Description Back Yard, Front Yard, Private
Story One
Foundation Brick/Mortar
Sewer Public Sewer
Water Public
Architectural Style Ranch, Traditional
Level or Stories One
Structure Type Brick 4 Sides
New Construction No
Construction Status Resale
Schools
Elementary Schools High Point
Middle Schools Ridgeview Charter
High Schools Riverwood International Charter
Others
Senior Community no
Restrictions false
Tax ID 17 004000010294
Financing no
Special Listing Condition None








