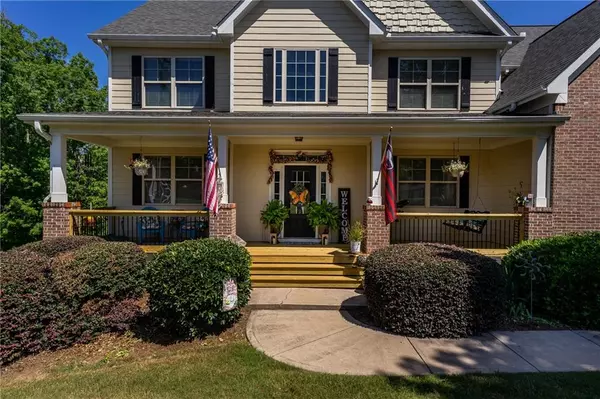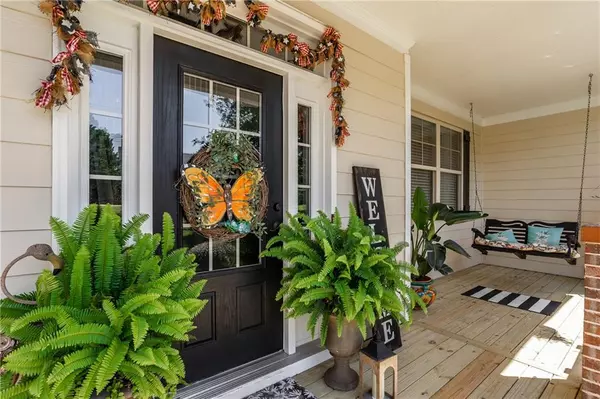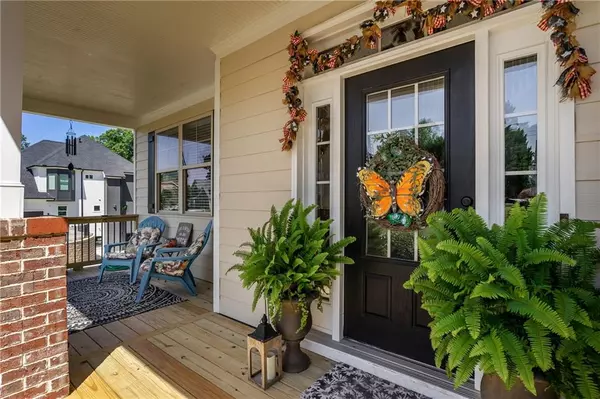
9655 Durand RD Gainesville, GA 30506
4 Beds
3.5 Baths
3,168 SqFt
UPDATED:
11/29/2024 01:44 PM
Key Details
Property Type Single Family Home
Sub Type Single Family Residence
Listing Status Active Under Contract
Purchase Type For Sale
Square Footage 3,168 sqft
Price per Sqft $179
Subdivision Stonewater Springs
MLS Listing ID 7409360
Style Craftsman
Bedrooms 4
Full Baths 3
Half Baths 1
Construction Status Resale
HOA Y/N No
Originating Board First Multiple Listing Service
Year Built 2008
Annual Tax Amount $5,024
Tax Year 2023
Lot Size 0.590 Acres
Acres 0.59
Property Description
The family room opens into the eat-in kitchen, which features granite countertops, an island, and stainless steel appliances. There's also an additional dining area on the main level, ideal for special occasions or holiday gatherings, along with a convenient half bath for guests. From the kitchen, step out onto the expansive 16x30 deck and take in the seasonal mountain views.
Upstairs, the over-sized master bedroom will captivate you with its incredible ensuite, including a large soaking tub, separate shower, and a huge walk-in closet. Additionally, there's a versatile sitting area/office/flex room that wraps around from the master bath. Three more bedrooms, two full baths, and a walk-in laundry area, easily accessible from all bedrooms, complete the upper level.
The home also boasts a full, unfinished daylight basement, stubbed for another bathroom. This space offers endless possibilities for additional living space, a mother-in-law suite, the ultimate man cave, or extra storage.
Location is key, and this home is just ONE MILE from the boat ramp at Lake Lanier, perfect for summer days on the water. Don't miss out on this exceptional property – come take a look and BRING ALL REASONABLE OFFERS!!!
Location
State GA
County Forsyth
Lake Name None
Rooms
Bedroom Description Oversized Master,Sitting Room
Other Rooms None
Basement Bath/Stubbed, Interior Entry, Unfinished
Dining Room Separate Dining Room
Interior
Interior Features Bookcases, Double Vanity, High Ceilings 10 ft Main, Tray Ceiling(s), Walk-In Closet(s)
Heating Central, Electric, Natural Gas
Cooling Attic Fan, Ceiling Fan(s), Central Air
Flooring Carpet, Hardwood
Fireplaces Number 1
Fireplaces Type Family Room, Gas Log
Window Features None
Appliance Dishwasher, Gas Cooktop, Gas Water Heater, Self Cleaning Oven
Laundry In Hall, Upper Level
Exterior
Exterior Feature Private Yard
Parking Features Attached, Drive Under Main Level, Driveway, Garage, Kitchen Level
Garage Spaces 2.0
Fence None
Pool None
Community Features Near Schools
Utilities Available Cable Available, Electricity Available
Waterfront Description None
View Mountain(s)
Roof Type Shingle
Street Surface Asphalt
Accessibility None
Handicap Access None
Porch Deck, Front Porch
Total Parking Spaces 4
Private Pool false
Building
Lot Description Back Yard, Front Yard, Private
Story Two
Foundation None
Sewer Septic Tank
Water Public
Architectural Style Craftsman
Level or Stories Two
Structure Type Cement Siding,Frame
New Construction No
Construction Status Resale
Schools
Elementary Schools Chestatee
Middle Schools Little Mill
High Schools East Forsyth
Others
Senior Community no
Restrictions false
Tax ID 306 185
Special Listing Condition None








