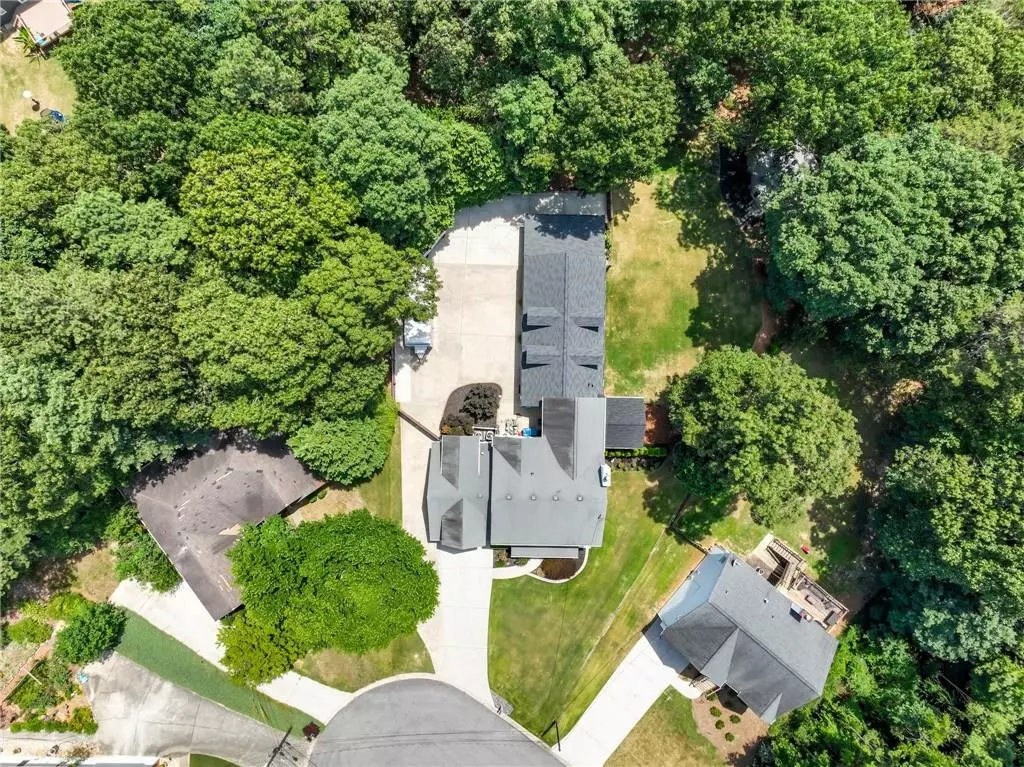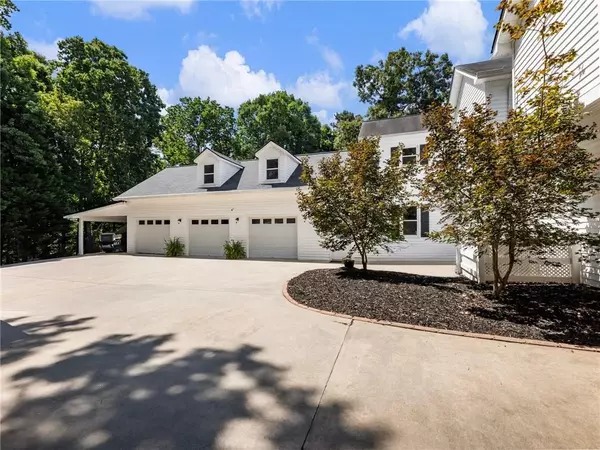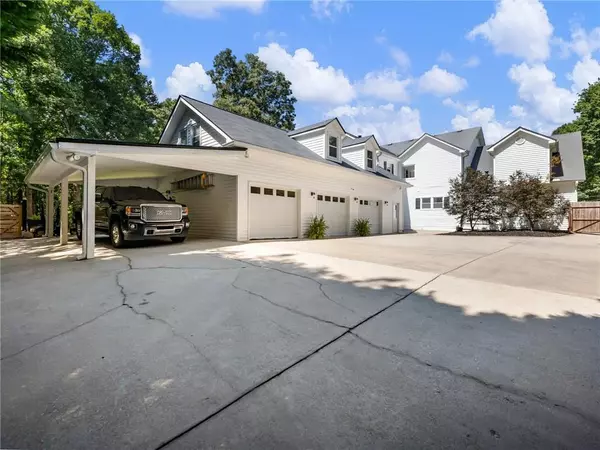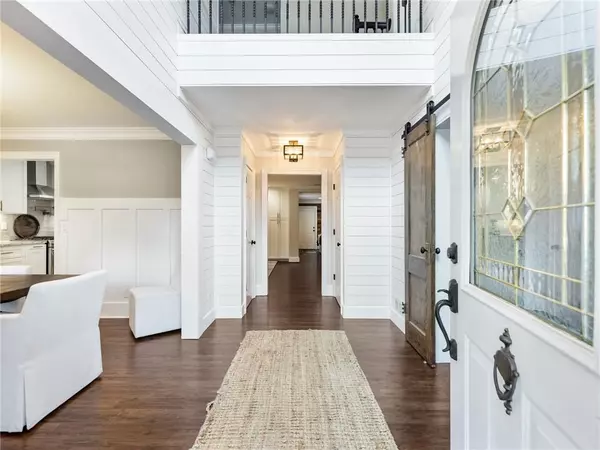
3965 Hamilton View WAY Dacula, GA 30019
4 Beds
2.5 Baths
3,819 SqFt
UPDATED:
12/03/2024 07:58 PM
Key Details
Property Type Single Family Home
Sub Type Single Family Residence
Listing Status Active
Purchase Type For Sale
Square Footage 3,819 sqft
Price per Sqft $244
Subdivision No Hoa
MLS Listing ID 7405879
Style Traditional
Bedrooms 4
Full Baths 2
Half Baths 1
Construction Status Resale
HOA Y/N No
Originating Board First Multiple Listing Service
Year Built 1998
Annual Tax Amount $6,192
Tax Year 2023
Lot Size 0.980 Acres
Acres 0.98
Property Description
Location
State GA
County Gwinnett
Lake Name None
Rooms
Bedroom Description Double Master Bedroom
Other Rooms RV/Boat Storage, Other
Basement None
Dining Room Separate Dining Room
Interior
Interior Features Bookcases
Heating Central
Cooling Central Air
Flooring Carpet, Laminate, Stone, Other
Fireplaces Number 1
Fireplaces Type Gas Log, Gas Starter, Living Room
Window Features Double Pane Windows
Appliance Dishwasher, Gas Oven, Gas Range, Microwave
Laundry In Hall, Laundry Closet
Exterior
Exterior Feature Private Yard
Parking Features Carport, Garage, Garage Faces Rear, Level Driveway, RV Access/Parking
Garage Spaces 5.0
Fence Chain Link, Privacy, Wood
Pool None
Community Features None
Utilities Available Electricity Available, Natural Gas Available
Waterfront Description None
View City
Roof Type Shingle
Street Surface Asphalt
Accessibility None
Handicap Access None
Porch Covered, Deck, Side Porch
Private Pool false
Building
Lot Description Back Yard, Cul-De-Sac, Level
Story Two
Foundation Combination, Slab
Sewer Septic Tank
Water Public
Architectural Style Traditional
Level or Stories Two
Structure Type Brick Front,Vinyl Siding
New Construction No
Construction Status Resale
Schools
Elementary Schools Duncan Creek
Middle Schools Osborne
High Schools Mill Creek
Others
Senior Community no
Restrictions false
Tax ID R3002A240
Acceptable Financing Assumable, Conventional, Owner May Carry, Owner Second
Listing Terms Assumable, Conventional, Owner May Carry, Owner Second
Special Listing Condition None








