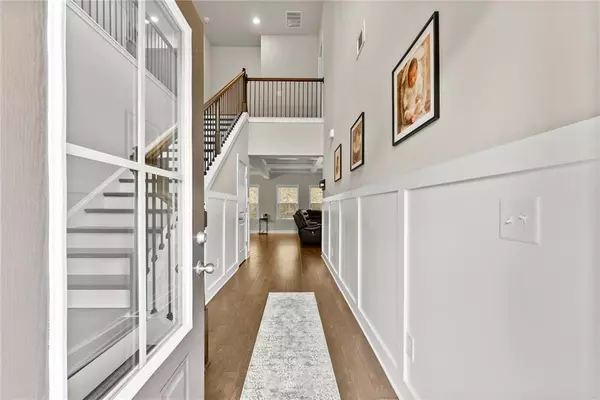
3551 Dockside Shores DR Gainesville, GA 30506
4 Beds
3.5 Baths
3,050 SqFt
UPDATED:
11/26/2024 02:56 PM
Key Details
Property Type Single Family Home
Sub Type Single Family Residence
Listing Status Active
Purchase Type For Sale
Square Footage 3,050 sqft
Price per Sqft $188
Subdivision The Shores At Lyncliff
MLS Listing ID 7397413
Style Traditional
Bedrooms 4
Full Baths 3
Half Baths 1
Construction Status Resale
HOA Fees $1,100
HOA Y/N Yes
Originating Board First Multiple Listing Service
Year Built 2022
Annual Tax Amount $4,493
Tax Year 2023
Lot Size 0.810 Acres
Acres 0.81
Property Description
As you step inside, you'll be greeted by an open-concept living room, dining area, and kitchen, ideal for entertaining and everyday living. The spacious living room flows seamlessly into the dining area and a gourmet kitchen, equipped with modern appliances, sleek countertops, and ample cabinet space.
The main level features a convenient bedroom, perfect for guests or as a private office. Upstairs, the master suite is a true retreat, boasting a luxurious en-suite bathroom and generous walk-in closet. Two additional bedrooms share a well-appointed bathroom, while an open flex space offers endless possibilities for a media room, office, or playroom.
Step outside to enjoy the outdoor game day porch, perfect for hosting barbecues or relaxing with family and friends.
The Shores of Lynncliff community offers an array of amenities, including a playground, clubhouse, pool, and community dock, providing endless opportunities for recreation and relaxation.
Don't miss the chance to make this exceptional home yours. Schedule a tour today and experience the best of luxury living in the Shores of Lynncliff! Preferred Lender Homeowners Financial Group Casey Simmons
Location
State GA
County Hall
Lake Name None
Rooms
Bedroom Description Oversized Master
Other Rooms None
Basement None
Main Level Bedrooms 1
Dining Room Open Concept, Seats 12+
Interior
Interior Features High Ceilings 10 ft Upper, High Speed Internet, His and Hers Closets, Tray Ceiling(s), Walk-In Closet(s)
Heating Central
Cooling Central Air
Flooring Carpet
Fireplaces Number 2
Fireplaces Type Family Room, Other Room, Outside
Window Features Insulated Windows
Appliance Dishwasher, Double Oven, Electric Oven
Laundry Upper Level
Exterior
Exterior Feature Private Yard
Parking Features Driveway, Garage, Garage Faces Side
Garage Spaces 2.0
Fence None
Pool None
Community Features Clubhouse, Homeowners Assoc, Lake, Playground, Pool, RV/Boat Storage, Street Lights
Utilities Available Electricity Available, Natural Gas Available, Phone Available, Underground Utilities, Water Available
Waterfront Description None
View Rural
Roof Type Shingle
Street Surface Asphalt
Accessibility None
Handicap Access None
Porch Front Porch, Rear Porch
Total Parking Spaces 2
Private Pool false
Building
Lot Description Back Yard, Front Yard, Landscaped
Story Two
Foundation Slab
Sewer Septic Tank
Water Public
Architectural Style Traditional
Level or Stories Two
Structure Type Brick 3 Sides,Cement Siding
New Construction No
Construction Status Resale
Schools
Elementary Schools Sardis
Middle Schools Chestatee
High Schools Chestatee
Others
HOA Fee Include Swim
Senior Community no
Restrictions true
Tax ID 10068 000075
Acceptable Financing 1031 Exchange, Cash, Conventional, FHA, VA Loan
Listing Terms 1031 Exchange, Cash, Conventional, FHA, VA Loan
Special Listing Condition None








