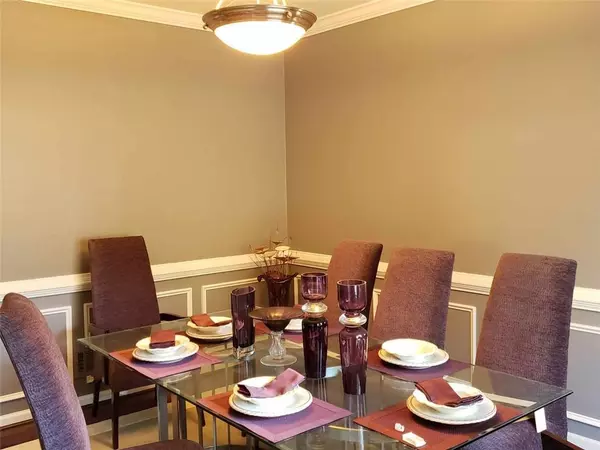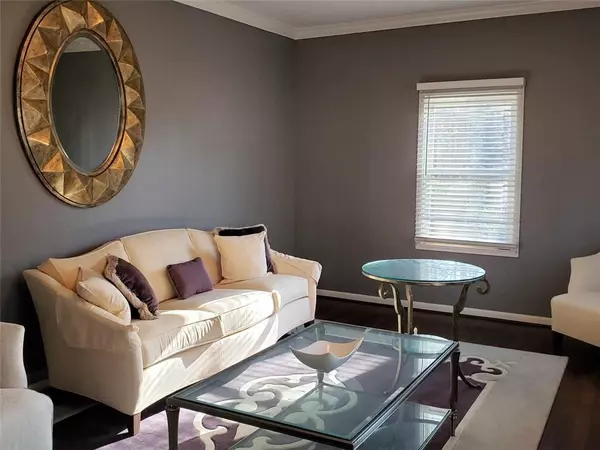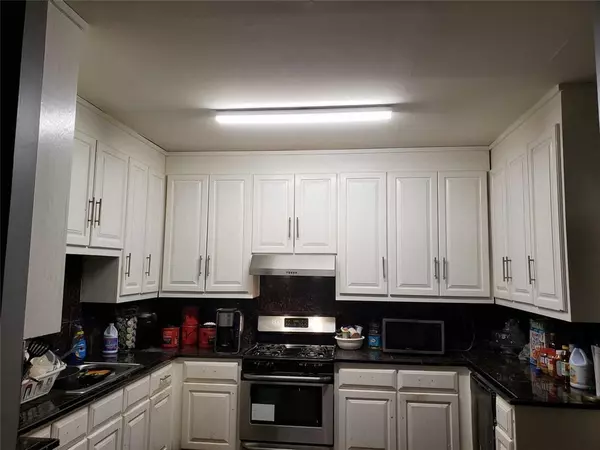
2530 Zane DR SW Atlanta, GA 30331
4 Beds
2.5 Baths
3,132 SqFt
UPDATED:
12/14/2024 09:22 PM
Key Details
Property Type Single Family Home
Sub Type Single Family Residence
Listing Status Active
Purchase Type For Sale
Square Footage 3,132 sqft
Price per Sqft $103
Subdivision Woodside Hills
MLS Listing ID 7398493
Style Traditional
Bedrooms 4
Full Baths 2
Half Baths 1
Construction Status Fixer
HOA Y/N No
Originating Board First Multiple Listing Service
Year Built 2005
Annual Tax Amount $6,964
Tax Year 2023
Lot Size 0.464 Acres
Acres 0.464
Property Description
Location
State GA
County Fulton
Lake Name None
Rooms
Bedroom Description Oversized Master,Sitting Room
Other Rooms None
Basement Crawl Space
Main Level Bedrooms 1
Dining Room Seats 12+, Separate Dining Room
Interior
Interior Features High Ceilings 9 ft Main, His and Hers Closets, Walk-In Closet(s), Disappearing Attic Stairs
Heating Central, Natural Gas
Cooling Ceiling Fan(s), Central Air
Flooring Hardwood
Fireplaces Number 1
Fireplaces Type Family Room, Gas Starter
Window Features Insulated Windows
Appliance Dishwasher, Gas Oven, Microwave, Range Hood
Laundry In Bathroom
Exterior
Exterior Feature Private Entrance, Private Yard, Rain Gutters
Parking Features Driveway
Fence Back Yard, Fenced, Wood
Pool None
Community Features None
Utilities Available Cable Available, Electricity Available, Natural Gas Available, Phone Available, Sewer Available, Underground Utilities, Water Available
Waterfront Description None
View City
Roof Type Shingle
Street Surface Asphalt
Accessibility Accessible Doors, Accessible Entrance, Customized Wheelchair Accessible, Accessible Kitchen, Accessible Electrical and Environmental Controls, Accessible Approach with Ramp, Accessible Hallway(s)
Handicap Access Accessible Doors, Accessible Entrance, Customized Wheelchair Accessible, Accessible Kitchen, Accessible Electrical and Environmental Controls, Accessible Approach with Ramp, Accessible Hallway(s)
Porch Front Porch
Total Parking Spaces 4
Private Pool false
Building
Lot Description Back Yard, Corner Lot, Level, Private, Front Yard
Story Two
Foundation Concrete Perimeter
Sewer Public Sewer
Water Public
Architectural Style Traditional
Level or Stories Two
Structure Type Frame
New Construction No
Construction Status Fixer
Schools
Elementary Schools Randolph
Middle Schools Sandtown
High Schools Westlake
Others
Senior Community no
Restrictions false
Tax ID 14F010500020395
Special Listing Condition None








