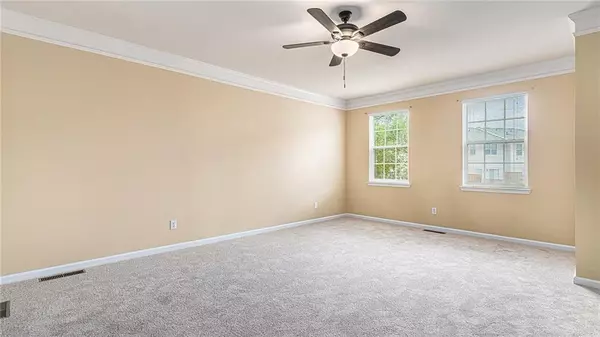
6913 Slate Stone WAY SE #2 Mableton, GA 30126
3 Beds
3.5 Baths
1,800 SqFt
UPDATED:
12/16/2024 04:17 PM
Key Details
Property Type Townhouse
Sub Type Townhouse
Listing Status Pending
Purchase Type For Sale
Square Footage 1,800 sqft
Price per Sqft $156
Subdivision Brookview Condos
MLS Listing ID 7398260
Style Townhouse,Traditional
Bedrooms 3
Full Baths 3
Half Baths 1
Construction Status Resale
HOA Fees $265
HOA Y/N Yes
Originating Board First Multiple Listing Service
Year Built 2005
Annual Tax Amount $3,111
Tax Year 2023
Lot Size 1,306 Sqft
Acres 0.03
Property Description
Location
State GA
County Cobb
Lake Name None
Rooms
Bedroom Description Roommate Floor Plan,Split Bedroom Plan,Other
Other Rooms None
Basement None
Dining Room None
Interior
Interior Features High Ceilings 9 ft Main, High Speed Internet
Heating Central, Zoned
Cooling Ceiling Fan(s), Central Air, Zoned
Flooring Carpet, Laminate, Vinyl
Fireplaces Type None
Window Features Double Pane Windows,Insulated Windows
Appliance Dishwasher, Dryer, Electric Oven, Electric Range, Microwave, Refrigerator, Washer
Laundry In Hall, Laundry Room, Upper Level
Exterior
Exterior Feature Private Entrance, Other
Parking Features Driveway, Garage, Garage Door Opener, Garage Faces Front, Level Driveway
Garage Spaces 1.0
Fence None
Pool None
Community Features Gated, Homeowners Assoc, Sidewalks, Other
Utilities Available Cable Available, Electricity Available, Phone Available, Sewer Available, Water Available, Other
Waterfront Description None
View Other
Roof Type Composition,Shingle
Street Surface Paved
Accessibility None
Handicap Access None
Porch Deck
Total Parking Spaces 2
Private Pool false
Building
Lot Description Back Yard, Landscaped, Level, Private, Wooded
Story Three Or More
Foundation Slab
Sewer Public Sewer
Water Public
Architectural Style Townhouse, Traditional
Level or Stories Three Or More
Structure Type Brick Front,Brick Veneer,HardiPlank Type
New Construction No
Construction Status Resale
Schools
Elementary Schools Clay-Harmony Leland
Middle Schools Lindley
High Schools Pebblebrook
Others
HOA Fee Include Maintenance Grounds,Pest Control,Reserve Fund,Termite,Trash
Senior Community no
Restrictions false
Tax ID 18040600360
Ownership Fee Simple
Acceptable Financing 1031 Exchange, Cash, Conventional, FHA, VA Loan, Other
Listing Terms 1031 Exchange, Cash, Conventional, FHA, VA Loan, Other
Financing yes
Special Listing Condition None








