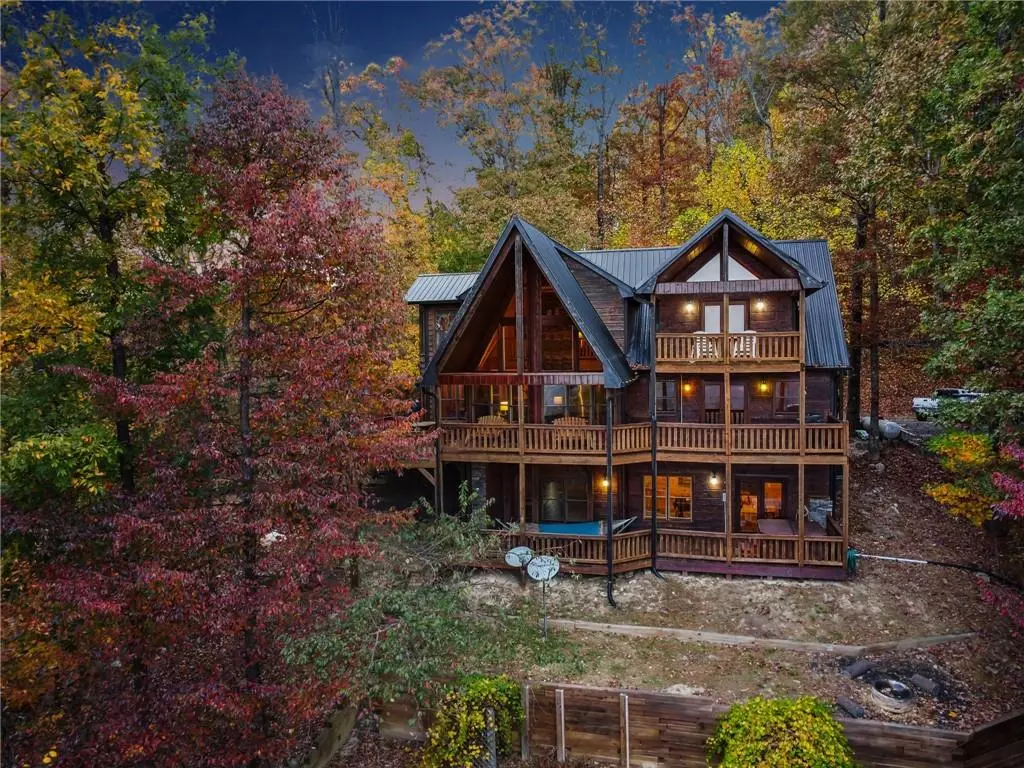
325 Prospectors PASS Ellijay, GA 30536
4 Beds
3.5 Baths
3,537 SqFt
UPDATED:
11/25/2024 03:23 PM
Key Details
Property Type Single Family Home
Sub Type Single Family Residence
Listing Status Active
Purchase Type For Sale
Square Footage 3,537 sqft
Price per Sqft $279
Subdivision Big Creek Highlands
MLS Listing ID 7294324
Style Cabin,Country,Rustic
Bedrooms 4
Full Baths 3
Half Baths 1
Construction Status Resale
HOA Fees $835
HOA Y/N Yes
Originating Board First Multiple Listing Service
Year Built 2006
Annual Tax Amount $4,845
Tax Year 2023
Lot Size 7.520 Acres
Acres 7.52
Property Description
Location
State GA
County Gilmer
Lake Name None
Rooms
Bedroom Description Master on Main,Other
Other Rooms Other
Basement Exterior Entry, Finished, Finished Bath, Full, Interior Entry
Main Level Bedrooms 1
Dining Room Separate Dining Room
Interior
Interior Features Cathedral Ceiling(s), Double Vanity, Entrance Foyer, High Speed Internet, Vaulted Ceiling(s), Walk-In Closet(s), Wet Bar
Heating Central, Electric, Heat Pump, Zoned
Cooling Ceiling Fan(s), Central Air, Heat Pump, Zoned
Flooring Ceramic Tile, Hardwood
Fireplaces Number 3
Fireplaces Type Family Room, Gas Log, Living Room, Outside
Window Features Insulated Windows,Window Treatments
Appliance Dishwasher, Dryer, Electric Range, Microwave, Range Hood, Refrigerator, Washer
Laundry Laundry Room, Main Level, Other
Exterior
Exterior Feature Private Yard, Rear Stairs, Private Entrance
Parking Features Driveway
Fence None
Pool None
Community Features None
Utilities Available Cable Available, Electricity Available
Waterfront Description None
View Mountain(s), Trees/Woods
Roof Type Metal
Street Surface Paved
Accessibility None
Handicap Access None
Porch Covered, Deck, Front Porch
Private Pool false
Building
Lot Description Private, Sloped, Steep Slope, Wooded
Story Three Or More
Foundation See Remarks
Sewer Septic Tank
Water Well
Architectural Style Cabin, Country, Rustic
Level or Stories Three Or More
Structure Type Wood Siding,Other
New Construction No
Construction Status Resale
Schools
Elementary Schools Gilmer - Other
Middle Schools Clear Creek
High Schools Gilmer
Others
Senior Community no
Restrictions true
Tax ID 3148E 014
Acceptable Financing Cash, Conventional
Listing Terms Cash, Conventional
Special Listing Condition None








