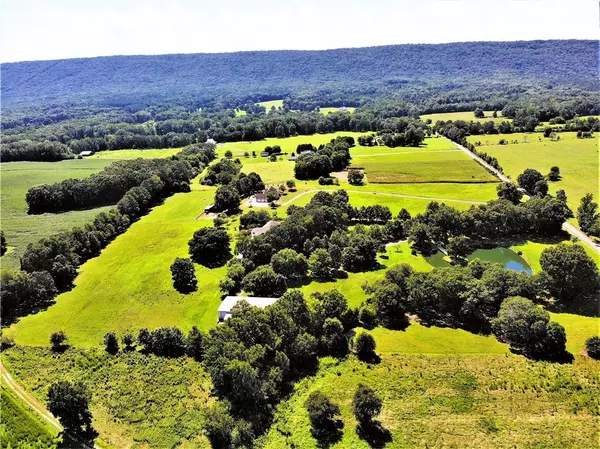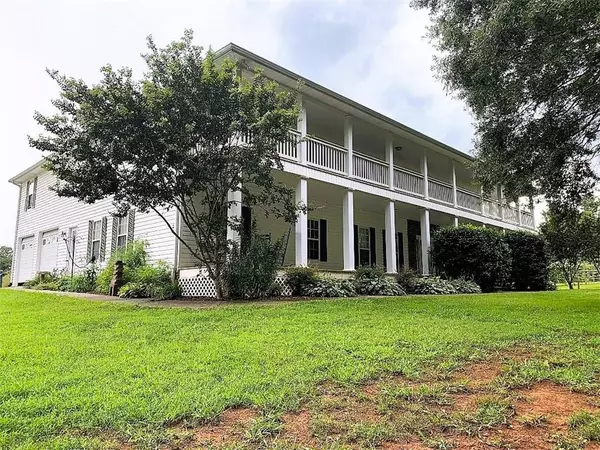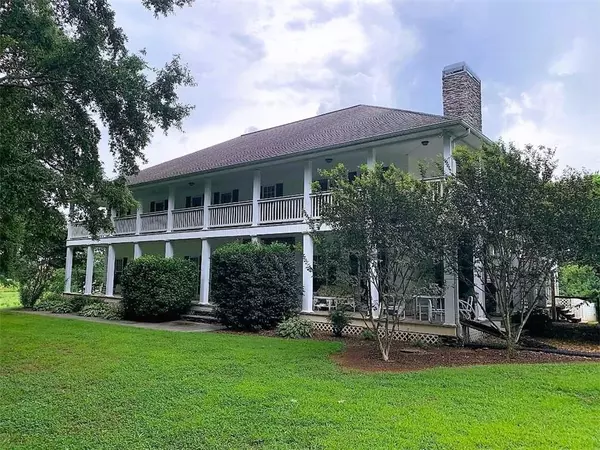
1441 Mountain Loop RD NW Sugar Valley, GA 30746
4 Beds
3.5 Baths
6,649 SqFt
UPDATED:
11/25/2024 04:41 PM
Key Details
Property Type Single Family Home
Sub Type Single Family Residence
Listing Status Active
Purchase Type For Sale
Square Footage 6,649 sqft
Price per Sqft $199
MLS Listing ID 7096691
Style Traditional
Bedrooms 4
Full Baths 3
Half Baths 1
Construction Status Resale
HOA Y/N No
Originating Board First Multiple Listing Service
Year Built 2000
Annual Tax Amount $7,107
Tax Year 2021
Lot Size 17.010 Acres
Acres 17.01
Property Description
For sanctuary from the day, the master bedroom is where to be. In addition to the convenience of the considerable private bathroom, you will find plenty of closet space with his and hers walk-in closets. As if that's not enough, there's a gas fireplace to provide quiet warmth as well as a sitting area adds yet more flexibility. The other three unique and spacious bedrooms, all with plentiful closet space, are distributed throughout the house for maximum privacy, including a guest room on the main level with an ensuite bath. The upper level also features a fantastic office space with walls of built-in shelving, along with great desk and work space. There is also an additional unfinished space on the upper level that could easily be finished out for a game or movie room, etc. The unfinished basement features a finished 1/2 BA and also presents a menu of conversion options, whether you have in mind a rec room, guest room, studio or just need for additional storage. This home offers the space, privacy, peace and tranquility that you have been looking for with easy and convenient access to the NW Georgia mountains, National Forest, The Pocket recreation area, and still within 15 minutes of I-75 and shopping, schools, etc. Only 1 hour north of Atlanta and 45 minutes south of Chattanooga.
Location
State GA
County Gordon
Lake Name None
Rooms
Bedroom Description Oversized Master,Sitting Room
Other Rooms Workshop
Basement Bath/Stubbed, Daylight, Exterior Entry, Full, Unfinished
Main Level Bedrooms 1
Dining Room Separate Dining Room
Interior
Interior Features Crown Molding, Entrance Foyer, Entrance Foyer 2 Story, Permanent Attic Stairs, Walk-In Closet(s)
Heating Central, Propane
Cooling Ceiling Fan(s), Central Air
Flooring Carpet, Ceramic Tile, Hardwood
Fireplaces Number 3
Fireplaces Type Family Room, Gas Log, Master Bedroom, Other Room
Window Features Insulated Windows
Appliance Dishwasher, Double Oven, Gas Range, Microwave, Refrigerator
Laundry Laundry Room, Main Level
Exterior
Exterior Feature Courtyard, Private Yard, Private Entrance
Parking Features Driveway, Garage, Kitchen Level
Garage Spaces 2.0
Fence Back Yard, Fenced
Pool None
Community Features None
Utilities Available Electricity Available, Underground Utilities, Water Available
Waterfront Description Pond
View Mountain(s), Rural, Trees/Woods
Roof Type Composition
Street Surface Asphalt
Accessibility None
Handicap Access None
Porch Covered, Front Porch, Rear Porch, Side Porch
Private Pool false
Building
Lot Description Farm, Lake On Lot, Pasture, Private, Sloped, Wooded
Story Two
Foundation Concrete Perimeter
Sewer Septic Tank
Water Public
Architectural Style Traditional
Level or Stories Two
Structure Type Vinyl Siding
New Construction No
Construction Status Resale
Schools
Elementary Schools Tolbert
Middle Schools Ashworth
High Schools Gordon Central
Others
Senior Community no
Restrictions false
Tax ID 002 033
Special Listing Condition None








