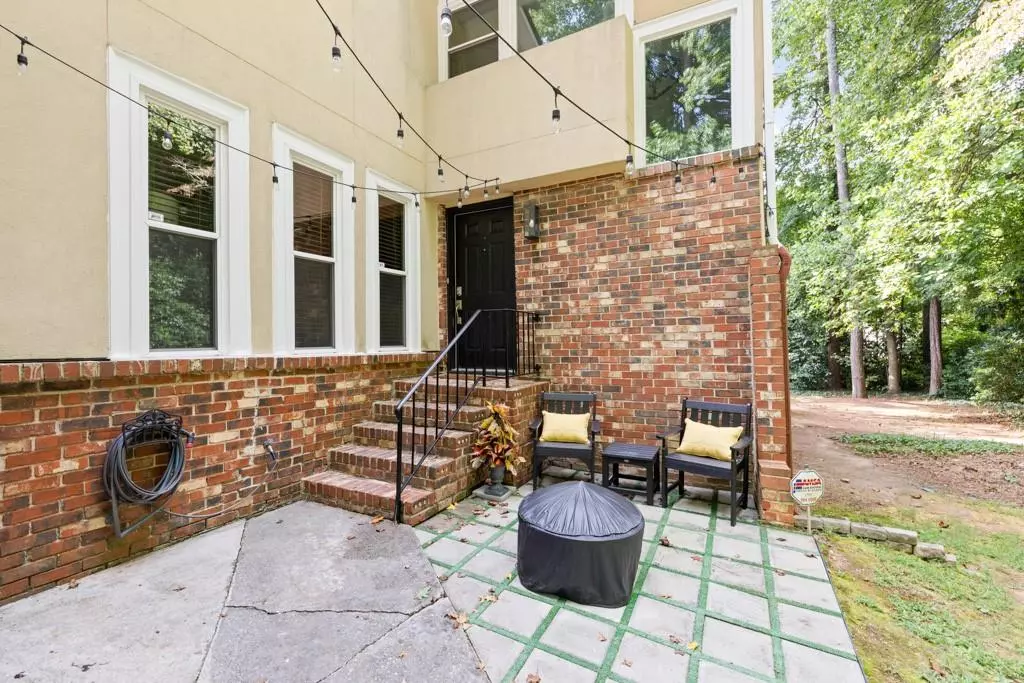$540,000
$575,000
6.1%For more information regarding the value of a property, please contact us for a free consultation.
6100 Barfield RD Atlanta, GA 30328
4 Beds
3.5 Baths
2,745 SqFt
Key Details
Sold Price $540,000
Property Type Townhouse
Sub Type Townhouse
Listing Status Sold
Purchase Type For Sale
Square Footage 2,745 sqft
Price per Sqft $196
Subdivision Westbury Square
MLS Listing ID 7450405
Sold Date 12/13/24
Style Townhouse
Bedrooms 4
Full Baths 3
Half Baths 1
Construction Status Resale
HOA Fees $500
HOA Y/N Yes
Originating Board First Multiple Listing Service
Year Built 1974
Annual Tax Amount $4,292
Tax Year 2023
Lot Size 2,147 Sqft
Acres 0.0493
Property Description
"Welcome to this immaculate end unit nestled in a quaint community of only 15 private residences. This stunning 4 bedroom, 3 1/2 bath home boasts a fully renovated entertaining kitchen with amazing upgrades, perfect for hosting gatherings. The master suite offers a spacious retreat with an abundance of natural light, featuring a newly renovated bathroom with modern finishes.
One of the highlights of this home is the spectacular rooftop patio, providing a serene outdoor space above the large two-car garage. Additionally, the lower level offers a private entrance in-law suite or apartment, complete with a fully renovated kitchen, living room, full bath, and bedroom with a washer & dryer.
Don't miss out on this move-in ready gem with recent renovations throughout.
Location
State GA
County Fulton
Lake Name None
Rooms
Bedroom Description In-Law Floorplan,Roommate Floor Plan
Other Rooms None
Basement Finished, Walk-Out Access
Dining Room Great Room, Separate Dining Room
Interior
Interior Features Cathedral Ceiling(s), Double Vanity, Walk-In Closet(s)
Heating Central
Cooling Ceiling Fan(s), Central Air
Flooring Hardwood, Luxury Vinyl
Fireplaces Number 1
Fireplaces Type Living Room
Window Features Double Pane Windows
Appliance Dishwasher
Laundry Other
Exterior
Exterior Feature Balcony, Private Entrance
Parking Features Garage
Garage Spaces 2.0
Fence Back Yard
Pool None
Community Features Homeowners Assoc, Pool
Utilities Available Cable Available, Electricity Available, Natural Gas Available, Phone Available
Waterfront Description None
View Trees/Woods
Roof Type Composition
Street Surface Asphalt
Accessibility None
Handicap Access None
Porch Patio, Rooftop
Private Pool false
Building
Lot Description Back Yard, Corner Lot, Cul-De-Sac
Story Three Or More
Foundation Brick/Mortar
Sewer Public Sewer
Water Public
Architectural Style Townhouse
Level or Stories Three Or More
Structure Type Brick
New Construction No
Construction Status Resale
Schools
Elementary Schools High Point
Middle Schools Ridgeview Charter
High Schools Riverwood International Charter
Others
Senior Community no
Restrictions true
Tax ID 17 003600050015
Ownership Condominium
Financing no
Special Listing Condition None
Read Less
Want to know what your home might be worth? Contact us for a FREE valuation!

Our team is ready to help you sell your home for the highest possible price ASAP

Bought with BHGRE Metro Brokers







